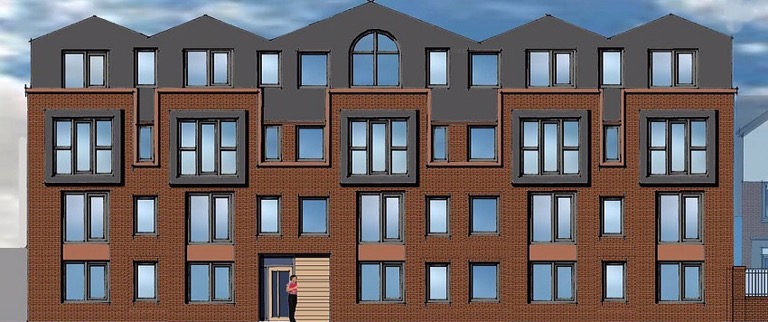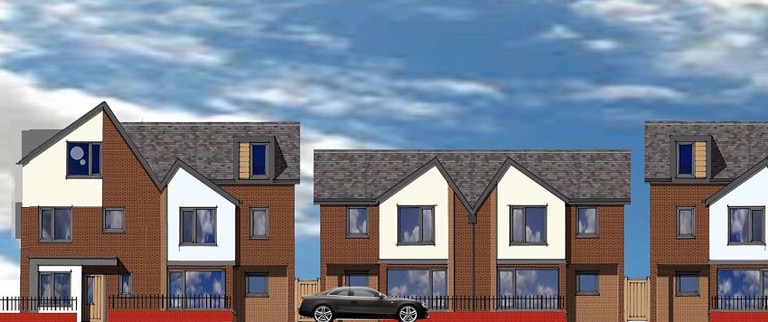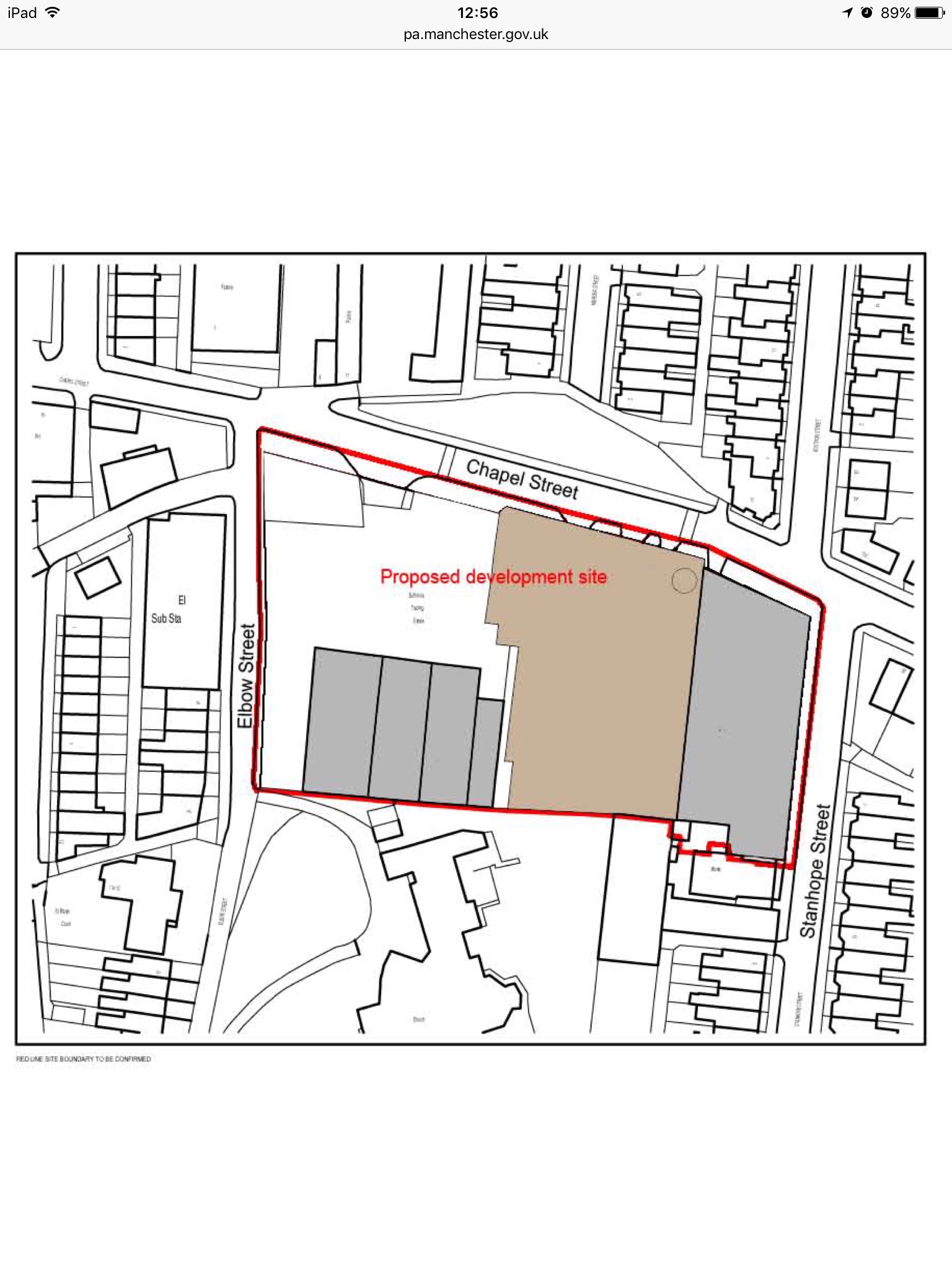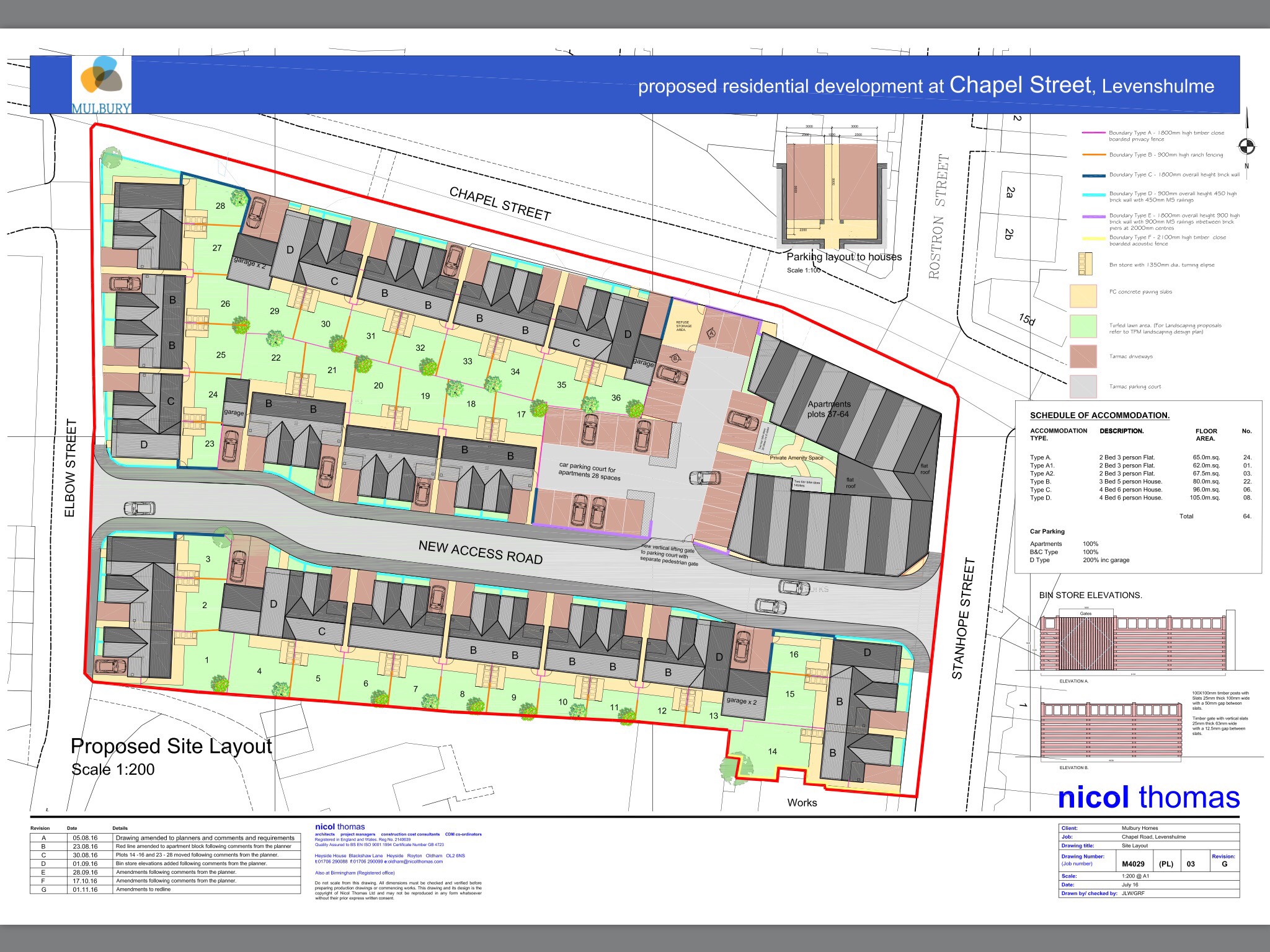A major housing development has been approved for the former Atlas Engineering site off Chapel Street.
The development will provide:
- Erection of 64 no. dwellings comprising of:
- 28 x two bedroom apartments with associated 28 space car park and communal bin storage area;
- 22 x three bedroom houses;
- 6 x four bedroom houses;
- 8 x four bedroom houses with garages;
- boundary treatments (including walls, railings gates and fences), formation of new access road linking Elbow Street and Stanhope Street and landscaping following demolition of existing buildings.
This will be a significant improvement as this site has been derelict land for many years. Developers Mulbury will start work in Spring 2017.
David Wroe, head of Mulbury Living, said:
“This site provides an excellent opportunity to increase the supply of high-quality, sustainable family homes in Levenshulme. By regenerating a site that has fallen into disrepair, these homes will also have a significant positive impact on the local area, including a new street layout and landscaping.
The development has been designed with respect for the existing homes in the area. They will be of a modern appearance with the use of red-facing brick and rendered gables, while the apartment block will acknowledge the architecture of the former Atlas Mill.”
View the planning application HERE
View the article from Place North West HERE
News article from Mulbury HERE
See the plan superimposed on an aerial photograph HERE (Thanks to Tim Blackwell)





put the access road on chapel street not elbow street it has already trafficproblems and is a narrow single traffic play street also green facing 31 and 33 elbow street not a house too close to my property already objected to this end property being too close carry the green alll the way along the church path we do not want 4 bedroom house near to my property there will be too much noise and traffic problems the way it is laid out all for developement but this is too much to live with
Hi, can room sizes be provided? Thanks.